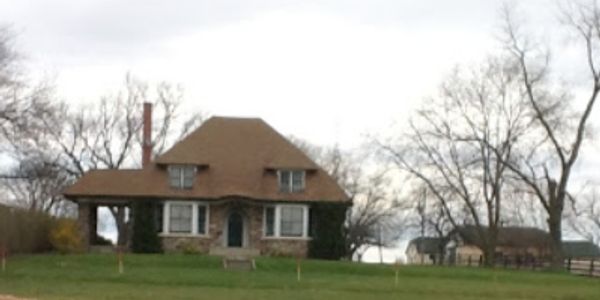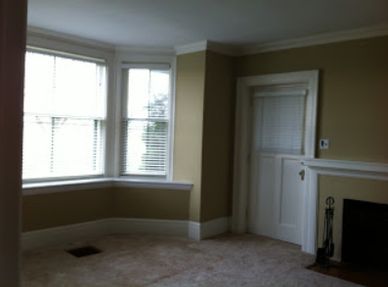Responsible citizens are aware, informed and involved!
About Us

Described in 2002 Heritage Study:
Excerpt from the 2002 Windfields Heritage Impact Study: "Designed circa 1917 by Wickson and Gregg, Architects, Toronto, as the Foreman's House the building was converted to a duplex, then back to single familyuse. The picturesque residence is a one-and-a half storey stone building. Stone buttresses are splayed at thecorners. The building roughly measures 27-ft. east to west and 36-ft. north to south with a 7-ft. extension across half the building at the south rear. A small frame wing extends beyond. The roof is a steeply pitched hip that has a slight convex bulge and wide eaves. The second floor is lit with hip dormers. The three bay front (west) elevation has a centre door recessed in a pointed arch opening; the roofline curves slightly above the doorway- A large bay window is placed on either side of the door. The rectangular window openings have one over one sash; some retained wood storms. An open porch with stone columns and concrete floor is located on the north wall. Access to the interior was not available.
...set on an open lot, the drive to the north of the house is lined with hedges and mature trees. Paddocks are located to the south. The residence is visible from Simcoe Street and stands out because of the distinctive roof and stone detailing. It appears to have been sited to relate to the stone house across Simcoe Street.".

Interior pictures taken April 2012
Rosemary McConkey visited the site April 2, 2012 and was given access to the interior of the house. She took the following pictures which showed the good condition of the Foreman's Residence..



.



.
Copyright © 2019 Positive Discussion - All Rights Reserved.